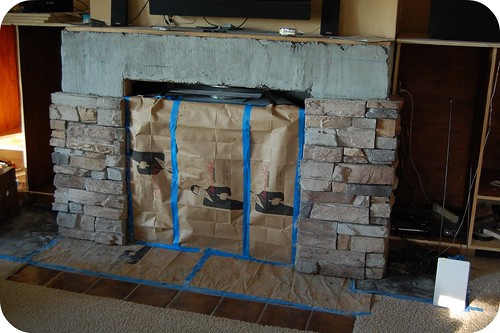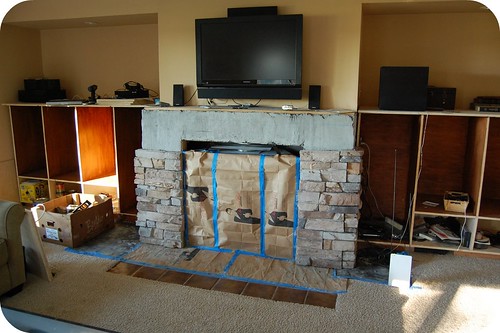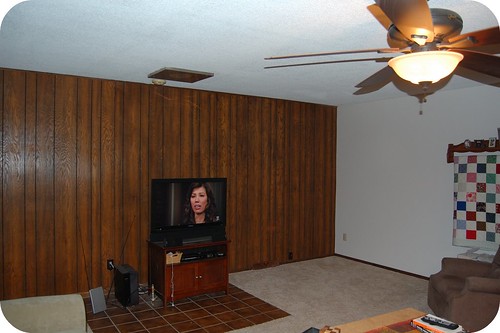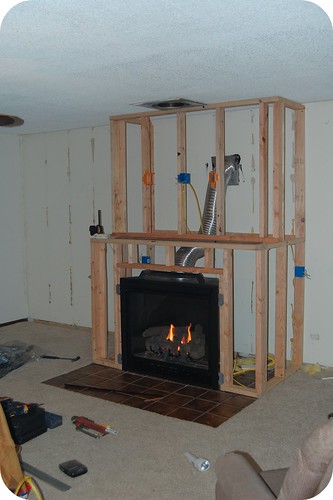To start I got a new tool. Specifically a very complicated tool holding device. This specific tool holder will allow us to do a wide variety of here to for unaccomplishable projects with a modicum of success rivaling people who do this for a living! (applause breaks out, angels sing, light shines from the heavens). Lay-mans terms; We built a router table.
A table, yep, a table. You have to understand the significance behind what a router table represents. I can now pass different and various species of wood over, next too, around, near and at specific set distances from 1/2" shank razor sharp shaping bits that spin at 16,000rpms. Excuse me while I breathe lecherously into a paper bag. Im that excited.
Router tables, good free standing shop equipment router tables, not "bench top" models (typically suited for doll houses , bird houses, and other such dwellings that people, real people are not ever supposed to inhabit) can easily put you back 500+ dollars, easy. Well, we needed a router table and at that price point i damn near choked on mouth full of my favorite premium beverage (Premium, really that's what its called, and its well, premium, sorry for the side bar, but its awesome). Becky and I began scouring Craigslist in an effort to upgrade my previously purchased bench top router table (craigslist). What we found was not encouraging everything was either hyper expensive or simply under-suited to what we needed. We did eventually find a brand new BenchDog router table top for 100 bucks, GREAT DEAL, had the insert every thing we needed, except for the table, the dust collection, the fence etc. etc. We had work to do.
It started with the concept. I took my design cues for the table from things id seen on the internet and quite frankly pics of ocean going oil drilling platforms.
Once we had the 4x4's in place and secured by the 2x4 frame, we could put the skirt/actual table support on. Now building the router table from scratch was no easy feat, we had to lay out, mark and precisely drill all of the holes for the T-nuts with a hand held drill and speed square. This was not fun nor was it quick but, we took our time and i was pretty happy with result.
Once the base was built, the skirt and router table were connected It was relatively simple to join the two parts. WA-LA Router table, and i was freaking pumped (YEAH BABY) . We weren't done yet, there was still the issue of the fence and the dust collection system.
The fence was, well, I'm a bit ashamed to admit this, the fence is from IKEA. Thats right, on my wife's birthday after a 4 dollar meal of Swedish meatballs we hit up the reject station at IKEA and found what would eventually turn into a bad ass router table fence.
There it is in all its $8.00 baby blue glory. It was a pretty simple matter to cut the parallel tracks for the
Router table tracks and insert some pre-made extruded aluminum tracking and screw downs after i made the fence and sled. I included a port on the back that works really really well to attach my shop vac and, i had it. The table we built has the features of an 800.00 table at any store that would sell them, were into this table maybe 150.00 total. Its great it really is.
Next ill show you what we did with it once we built it.
And now a picture of my Dog. For No Reason At All.







